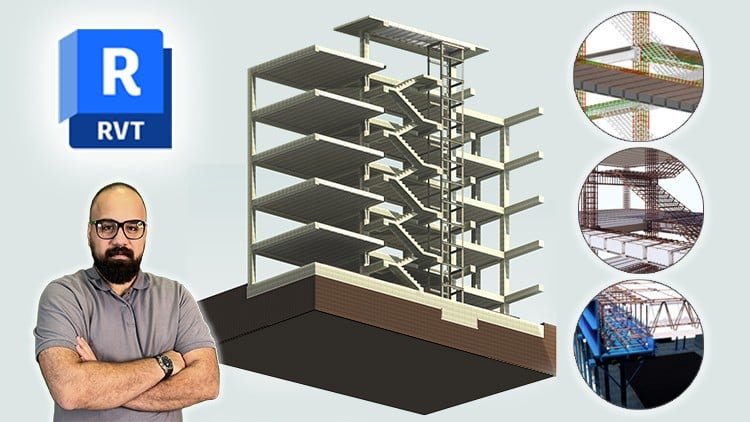If you’re looking to master the intricacies of concrete structure modeling using Revit, the course "Advanced Revit BIM: LOD 400 Concrete Structure Modeling" on Udemy provides an excellent opportunity to elevate your skills. This course dives deep into the Building Information Modeling (BIM) processes and techniques, specifically geared towards concrete structure design and analysis at a Level of Development (LOD) 400. Let’s explore what this course has to offer in more detail.
What you’ll learn
Participants can expect to gain a wealth of knowledge and hands-on experience throughout the course. Key skills and technologies you will learn include:
- Concrete Structural Modeling: Understand the principles behind accurately modeling concrete structures, including the nuances necessary for LOD 400 specifications.
- Advanced Revit Techniques: Enhance your proficiency in Revit tools and features, applying advanced techniques for precise modeling and detailing.
- Implementation of BIM Standards: Discover how to implement BIM standards specifically for LOD 400, ensuring your project meets industry expectations.
- Collaboration and Coordination: Learn the critical aspects of collaborating with other disciplines in BIM and how to coordinate models effectively.
- Analysis and Visualization: Gain skills in analyzing structural integrity and visualizing components to enhance project outcomes.
- Documentation: Understand how to generate precise documentation, schedules, and construction drawings, pivotal for successful project delivery.
By the end of this course, you’ll be well-equipped to tackle complex concrete modeling tasks, making you a valuable asset in the architecture, engineering, and construction industries.
Requirements and course approach
Before diving into the course, there are a few prerequisites to consider. Participants should have a basic understanding of Revit and general knowledge of architectural or structural design. Familiarity with BIM concepts will also be beneficial but isn’t necessary.
The course adopts a pragmatic teaching approach, featuring a mix of theoretical instruction and practical application. You’ll find a series of hands-on projects designed to reinforce learning objectives, ensuring that you can apply your newfound skills in real-world scenarios. The course is structured with clear video lectures, step-by-step tutorials, and downloadable resources, making it easy for you to follow along at your own pace.
Who this course is for
This course targets individuals looking to advance their careers in structural engineering, architecture, or construction management. It is specifically designed for:
- Intermediate Revit Users: Those who already have a foundational understanding of Revit and wish to delve deeper into concrete structure modeling.
- BIM Professionals: Individuals involved in BIM processes who want to align their skills with LOD 400 requirements.
- Students and Recent Graduates: For students in related fields seeking to enhance their skill set and increase employability.
- Project Managers: Professionals looking to better understand Revit to manage teams involved in concrete structural projects.
If you fall into any of these categories, this course will undoubtedly bolster your qualifications and understanding of advanced Revit techniques.
Outcomes and final thoughts
By completing the "Advanced Revit BIM: LOD 400 Concrete Structure Modeling" course, students will walk away with comprehensive skills in concrete modeling within Revit, aligned with industry standards. This course not only adds a significant credential to your resume but also instills confidence in your ability to manage complex projects effectively.
Overall, the course presents an excellent investment for anyone seeking to transform their approach to structural modeling. With a solid mix of theory and practical application, this course is sure to elevate your skills and position you at the forefront of the BIM landscape. Don’t miss the chance to expand your capabilities in this vital area of modern construction!




