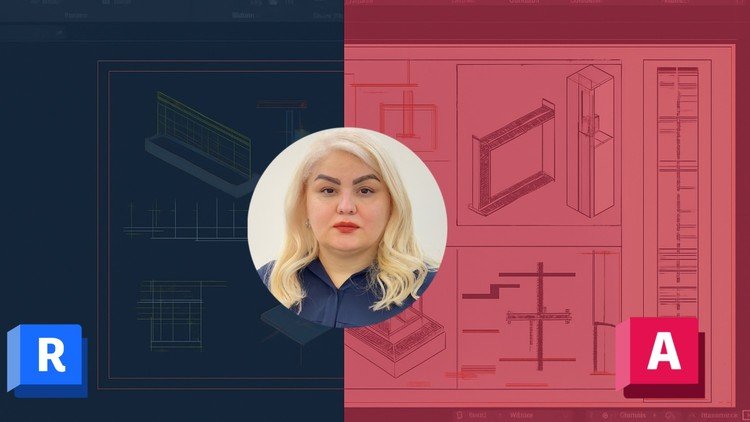If you’re looking to smoothly transition from using Revit to creating detailed DWG files in AutoCAD, then the course "Revit to AutoCAD DWG Export – With BIM and Industry Standards" on Udemy is tailored for you. This course unpacks the complexities of file exporting while adhering to Building Information Modeling (BIM) and industry standards, making it invaluable for architects, engineers, and designers alike.
What you’ll learn
This course packs in a variety of essential skills and technologies that will enhance your proficiency in both Revit and AutoCAD. Here are some of the key learning outcomes:
- Revit Fundamentals: Gain a solid understanding of how to navigate Revit and its features effectively.
- Export Techniques: Learn multiple techniques for exporting Revit files to DWG format, ensuring compatibility with AutoCAD.
- BIM Standards: Understand BIM principles and how they apply to the exporting process, which is crucial for maintaining project quality.
- Industry Standards: Familiarize yourself with various industry standards for documentation and drawing production, ensuring your work meets professional requirements.
- Practical Applications: Engage with real-world examples and scenarios to apply your learning effectively, enhancing your problem-solving skills.
This robust curriculum ensures you’re not just learning about the tools, but also about how to use them in an industry-relevant context.
Requirements and course approach
This course is designed for beginners through to intermediate learners who want to bridge the gap between Revit and AutoCAD. While there are no strict prerequisites, a basic understanding of architectural or engineering concepts will help you make the most of the content.
The course adopts a hands-on approach, featuring video lectures that cover theory and practical demonstrations. You’ll follow along with exercises that cultivate your skills step-by-step. Each module is structured to build on the previous one, making it easier to grasp complex concepts without feeling overwhelmed.
The instructor places a significant emphasis on clarity and real-world application, with useful resources provided throughout to reinforce your learning experience.
Who this course is for
This course is ideal for:
- Architects and Engineers: Professionals who need to export Revit models into DWG for collaboration with other disciplines.
- Students: Those pursuing a career in architecture or engineering who want to acquire practical skills that will be valuable in the workforce.
- CAD Users: Individuals who are familiar with AutoCAD but wish to learn how to work with BIM software like Revit.
If you are looking to enhance your design workflow and better integrate Revit with AutoCAD, this course will meet your needs.
Outcomes and final thoughts
Upon completing this course, you’ll be well-equipped to streamline your design process by efficiently exporting models from Revit to AutoCAD DWG. You’ll not only have the technical skills needed but will also have gained a solid grasp of the industry standards that govern this vital aspect of architectural and engineering work.
In summary, "Revit to AutoCAD DWG Export – With BIM and Industry Standards" is a comprehensive and well-structured course that effectively prepares you for real-world application. It emphasizes practical skills while ensuring that learners are aware of industry expectations, making it a must for anyone looking to elevate their workflow within the realms of architecture and engineering. With engaging content and a well-paced approach, you’ll find it to be an invaluable resource in your professional journey.




