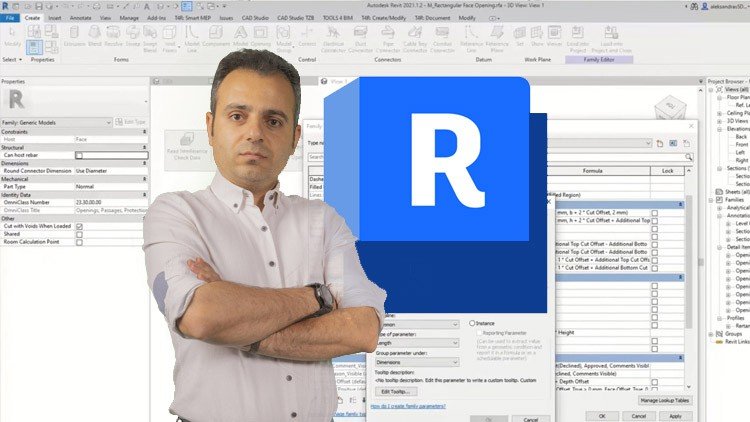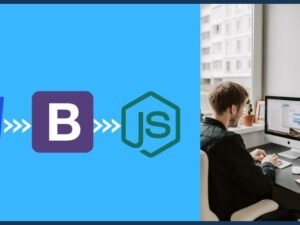Revit Schedule Bootcamp- Quantity and Material Takeoff
- Description
- Curriculum
- FAQ
- Reviews
Do you want to improve your cost estimation skills and reduce project budgeting errors?
Are you interested in mastering the art of Material Takeoff (MTO) in Revit and optimizing your building projects’ cost control process?
Do you want to learn how to use Revit’s scheduling and categorizing features to manage project data effectively?
If your answer is “yes” to any of these questions, then this course is for you. In this comprehensive and project-based course, you’ll learn how to create accurate quantity takeoffs and material schedules in Revit. You’ll start by understanding the basics of Revit’s Quantity Takeoff (QTO) tools and exploring the software’s scheduling and categorizing features.
Then, you’ll dive deeper into Material Takeoff (MTO) techniques and learn how to estimate various elements of a building project, from walls and floors to doors and windows. You’ll also learn how to use Revit’s Table tool to select groups of objects and write formulas for indirect takeoffs.
By the end of this course, you’ll be able to create professional-looking schedules and material takeoffs in Revit and effectively communicate your cost estimation data with project stakeholders.
Topics covered in this course include:
1- Estimation of various elements of the project such as: doors, walls, curtain wall panels and structures, etc.
2- Complete explanation of Schedules Properties
3- Summarizing and categorizing items
4- How to change the parameters directly from the meter tables (Type of doors and walls)
5- How to recognize and change the level of elements that are in the wrong position
6- Application of From Room, To Room options
7- How to select groups of objects through tables (Highlight in model)
8- Full explanation of MTO (Material Take Off)
9- Uses of View List and how to set the specifications of Views before printing
10- Uses of Sheet List and items that must be checked before printing
11- Indirect meters of elements that are not modeled.
12- Formula writing techniques for indirect meter
13- Debugging techniques (coloring rows that have errors)
14- The use of tables in sorting and Scaling doors and windows
By watching this course, you’ll have the opportunity to improve your BIM skills and gain valuable knowledge in quantity takeoff and cost estimation using Autodesk Revit.
feel free to ask me any question you have during watching this course.









